Cedar Cove Apartments - Apartment Living in Starkville, MS
About
Welcome to Cedar Cove Apartments
500 Louisville Street Starkville, MS 39759P: 662-323-8610 TTY: 711
F: 662-323-8639
Office Hours
Monday through Friday: 8:00 AM to 5:00 PM. Saturday: 10:00 AM to 2:00 PM. Sunday: Closed.
Enjoy a variety of floor plans, ranging from cozy studio, one, two, and three bedroom apartments to two bedroom townhomes for rent. Select apartments feature modern tile and vinyl floors, a washer and dryer, and a balcony or patio. Several floor plans include spacious walk-in closets for your clothing storage needs. As a pet-friendly community, your pets will love to romp and play in their yards.
Our community boasts a shimmering pool perfect for lounging or swimming. Cedar Cove Apartments is also known for its exceptional customer service. The friendly and attentive staff are always on hand to address any concerns or issues, ensuring that residents are well cared for. Overall, we are a top-notch apartment community that offers comfort, convenience, and community, making it an excellent choice for anyone looking for a place to call home in Starkville, Mississippi.
Cedar Cove Apartments is a vibrant apartment community in the heart of Starkville, MS. One of the standout features of Cedar Cove Apartments is its prime location. The community is also close to various shopping, dining, and entertainment options, ensuring residents have everything they need within easy reach. Our location offers the perfect balance of convenience and tranquility, making it an ideal choice for anyone looking for a place to call home in Starkville, Mississippi.
Floor Plans
0 Bedroom Floor Plan
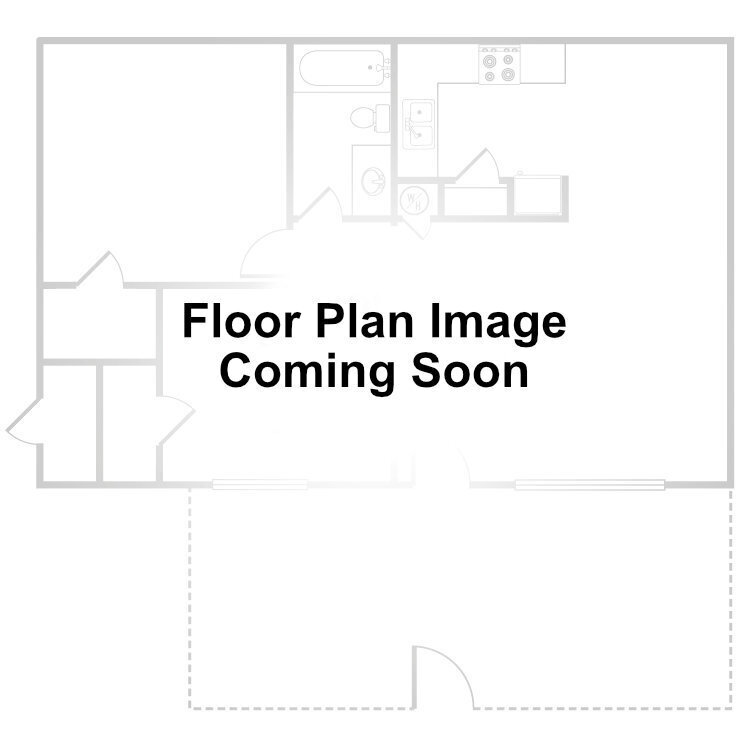
Building 2
Details
- Beds: Studio
- Baths: 1
- Square Feet: 275
- Rent: Call for details.
- Deposit: Call for details.
Floor Plan Amenities
- Air Conditioning
- Microwave
- Refrigerator
- Tile Floors
* In Select Apartment Homes
1 Bedroom Floor Plan
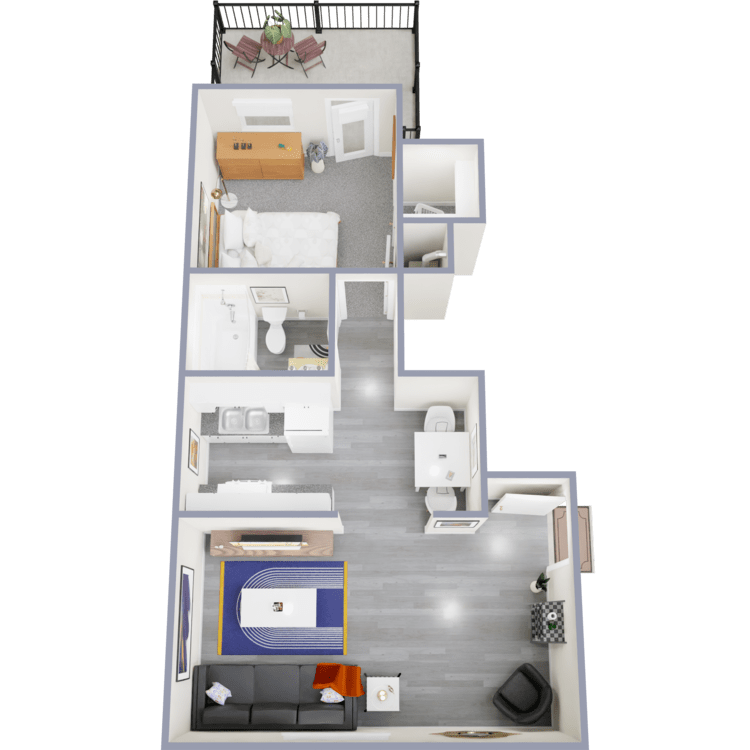
Building 17
Details
- Beds: 1 Bedroom
- Baths: 1
- Square Feet: 573-771
- Rent: $836-$1667
- Deposit: Call for details.
Floor Plan Amenities
- All-electric Kitchen
- Cable Ready
- Carpeted Floors
- Ceiling Fans *
- Central Air and Heating
- Dishwasher
- Microwave *
- Mini Blinds *
- Refrigerator
- Tile Floors
* In Select Apartment Homes
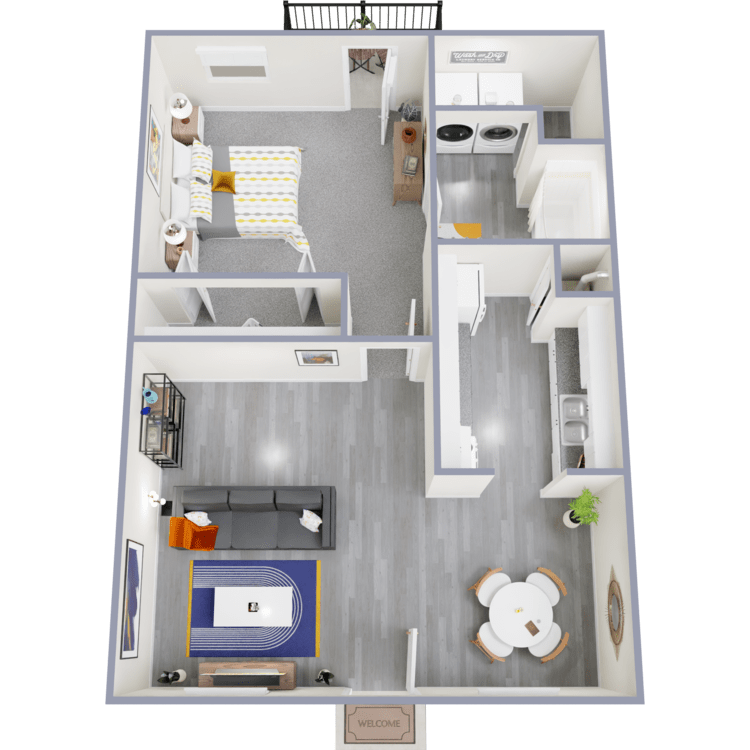
Building 3
Details
- Beds: 1 Bedroom
- Baths: 1
- Square Feet: 592
- Rent: Call for details.
- Deposit: 450.00
Floor Plan Amenities
- All-electric Kitchen
- Balcony or Patio
- Cable Ready
- Carpeted Floors
- Ceiling Fans *
- Central Air and Heating
- Dishwasher
- Microwave *
- Refrigerator
- Tile Floors
- Washer and Dryer Connections *
- Washer and Dryer in Home *
* In Select Apartment Homes
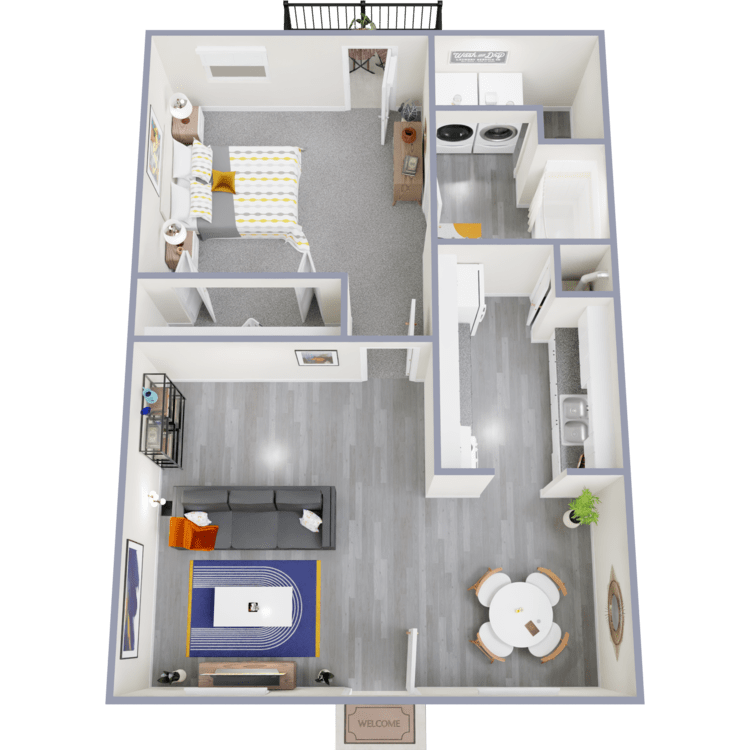
Building 16
Details
- Beds: 1 Bedroom
- Baths: 1
- Square Feet: 678
- Rent: Call for details.
- Deposit: Call for details.
Floor Plan Amenities
- All-electric Kitchen
- Balcony or Patio
- Cable Ready
- Carpeted Floors
- Ceiling Fans *
- Central Air and Heating
- Dishwasher
- Microwave *
- Mini Blinds
- Refrigerator
- Tile Floors
- Washer and Dryer Connections *
- Washer and Dryer in Home *
* In Select Apartment Homes
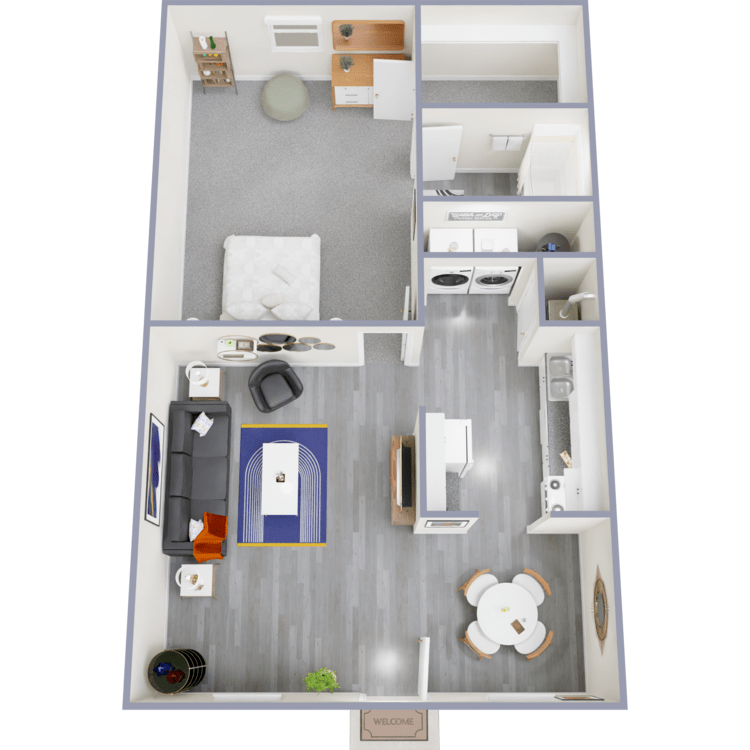
Building 6, 8
Details
- Beds: 1 Bedroom
- Baths: 1
- Square Feet: 710
- Rent: Call for details.
- Deposit: Call for details.
Floor Plan Amenities
- All-electric Kitchen
- Cable Ready
- Carpeted Floors
- Ceiling Fans *
- Central Air and Heating
- Dishwasher
- Microwave *
- Mini Blinds
- Refrigerator
- Tile Floors
- Walk-in Closets
- Washer and Dryer Connections *
- Washer and Dryer in Home *
* In Select Apartment Homes
2 Bedroom Floor Plan
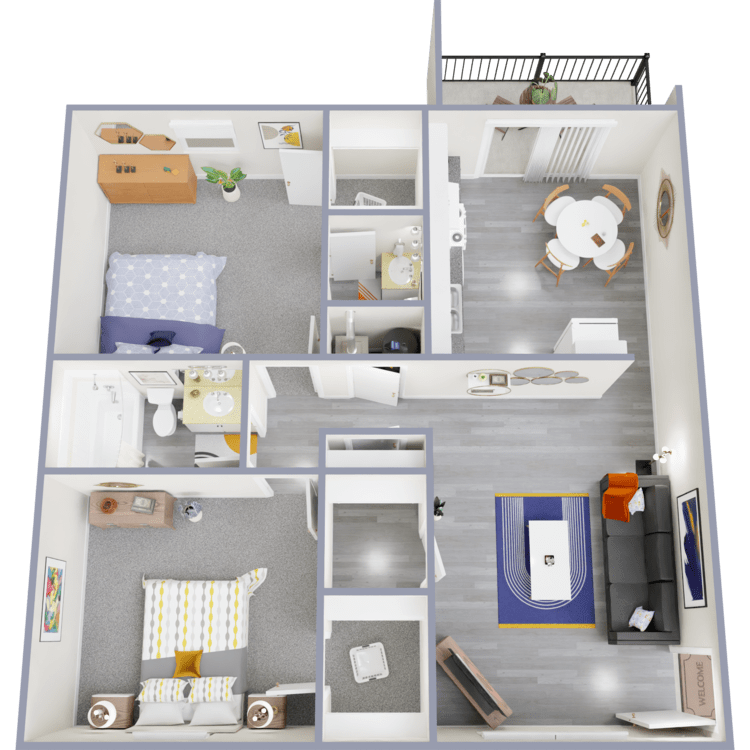
Building 1, 2, 5
Details
- Beds: 2 Bedrooms
- Baths: 1.5
- Square Feet: 943
- Rent: $965-$1935
- Deposit: Call for details.
Floor Plan Amenities
- Air Conditioning
- All-electric Kitchen
- Balcony or Patio
- Cable Ready *
- Carpeted Floors
- Ceiling Fans
- Dishwasher
- Refrigerator
- Tile Floors *
- Vertical Blinds
- Walk-in Closets
- Washer and Dryer Connections
- Washer and Dryer in Home
* In Select Apartment Homes
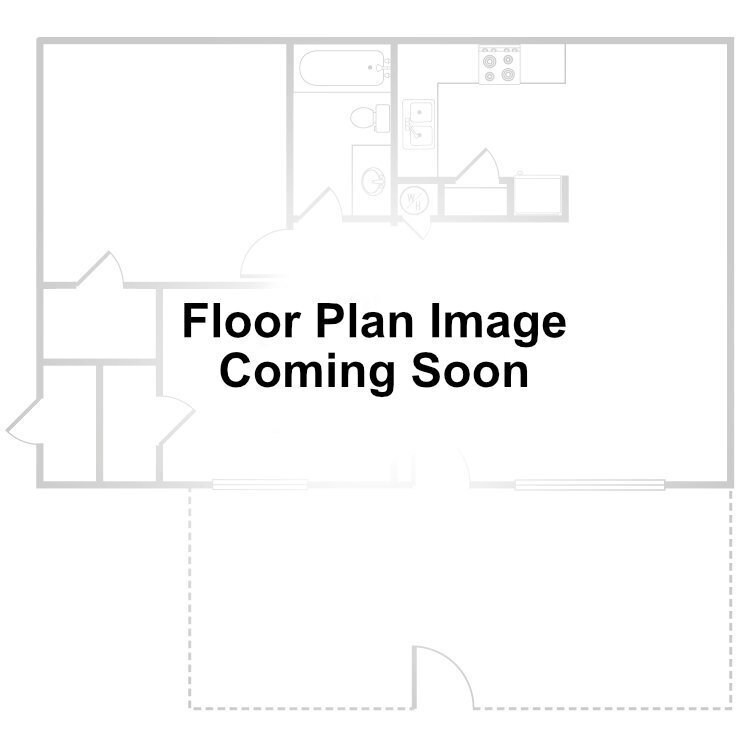
Building 13
Details
- Beds: 2 Bedrooms
- Baths: 1.5
- Square Feet: 1098
- Rent: $894-$1002
- Deposit: Call for details.
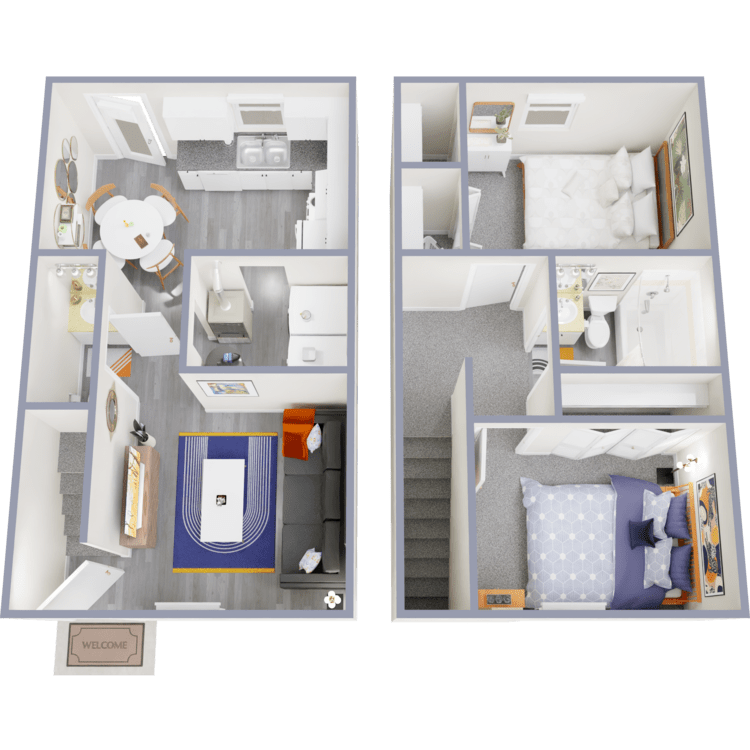
Building 14
Details
- Beds: 2 Bedrooms
- Baths: 1.5
- Square Feet: 1104
- Rent: $999-$1746
- Deposit: Call for details.
Floor Plan Amenities
- All-electric Kitchen
- Balcony or Patio
- Carpeted Floors
- Ceiling Fans
- Dishwasher
- Refrigerator
- Tile Floors
- Vertical Blinds
- Walk-in Closets
- Washer and Dryer Connections
- Washer and Dryer in Home
* In Select Apartment Homes
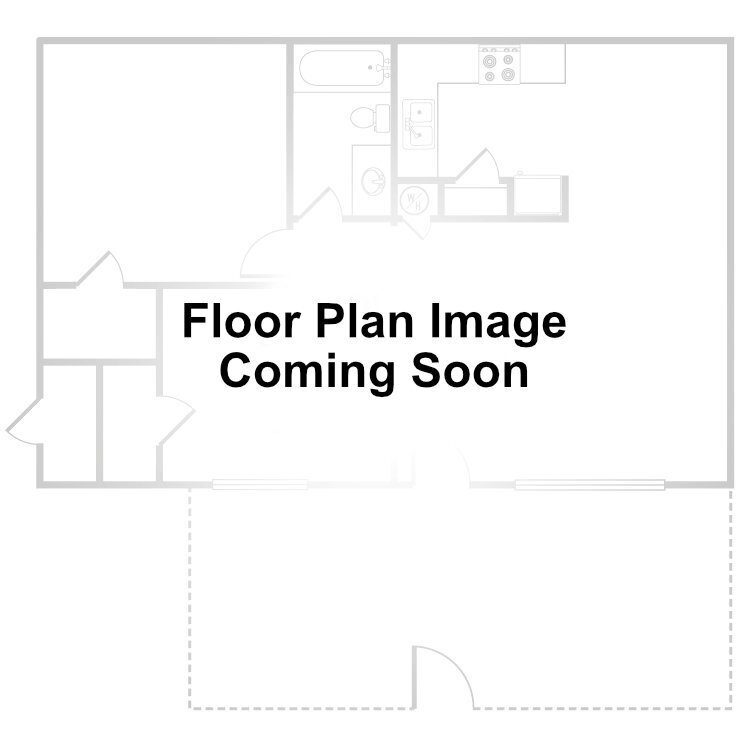
Building 15
Details
- Beds: 2 Bedrooms
- Baths: 1.5
- Square Feet: 1098
- Rent: Call for details.
- Deposit: Call for details.
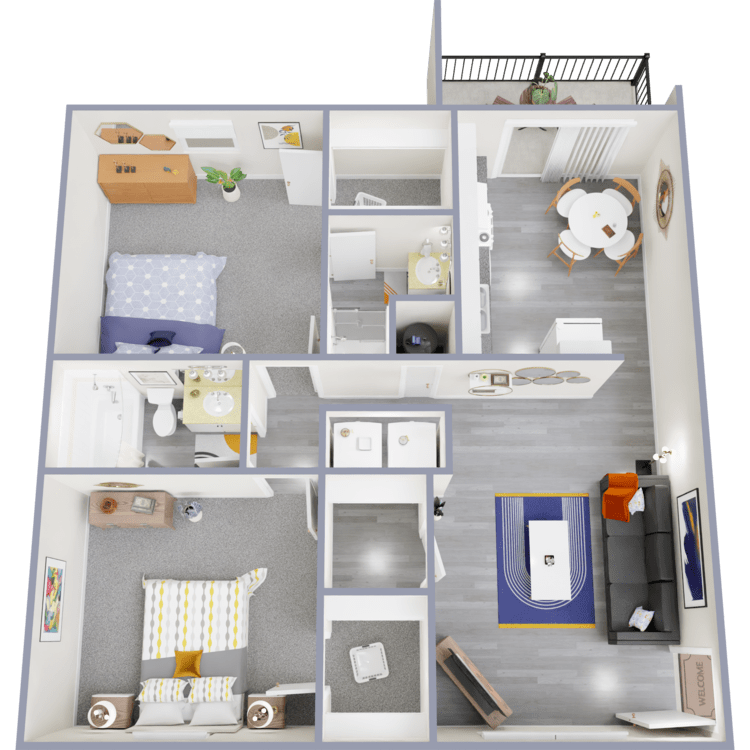
Building 7, 10, 11
Details
- Beds: 2 Bedrooms
- Baths: 2
- Square Feet: 954-960
- Rent: $1132-$2122
- Deposit: Call for details.
Floor Plan Amenities
- Air Conditioning
- All-electric Kitchen
- Balcony or Patio *
- Cable Ready
- Carpeted Floors
- Ceiling Fans
- Dishwasher
- Microwave *
- Refrigerator
- Tile Floors
- Vertical Blinds
- Walk-in Closets
- Washer and Dryer Connections
- Washer and Dryer in Home
* In Select Apartment Homes
3 Bedroom Floor Plan
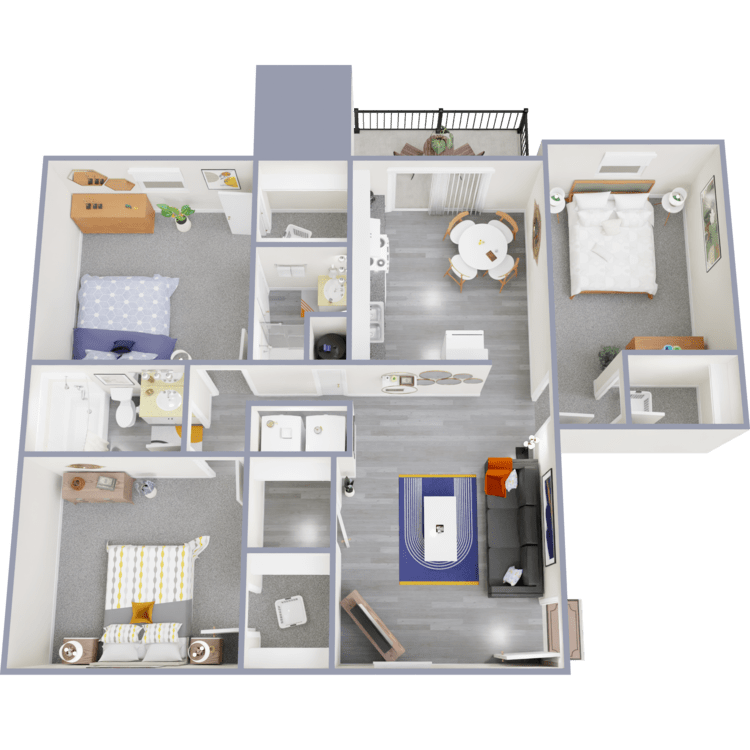
Building 10, 11
Details
- Beds: 3 Bedrooms
- Baths: 2
- Square Feet: 1324
- Rent: $1177
- Deposit: Call for details.
Floor Plan Amenities
- All-electric Kitchen
- Balcony or Patio
- Cable Ready
- Carpeted Floors
- Ceiling Fans
- Central Air and Heating
- Dishwasher
- Refrigerator
- Tile Floors
- Vertical Blinds
- Walk-in Closets
- Washer and Dryer Connections
- Washer and Dryer in Home
* In Select Apartment Homes
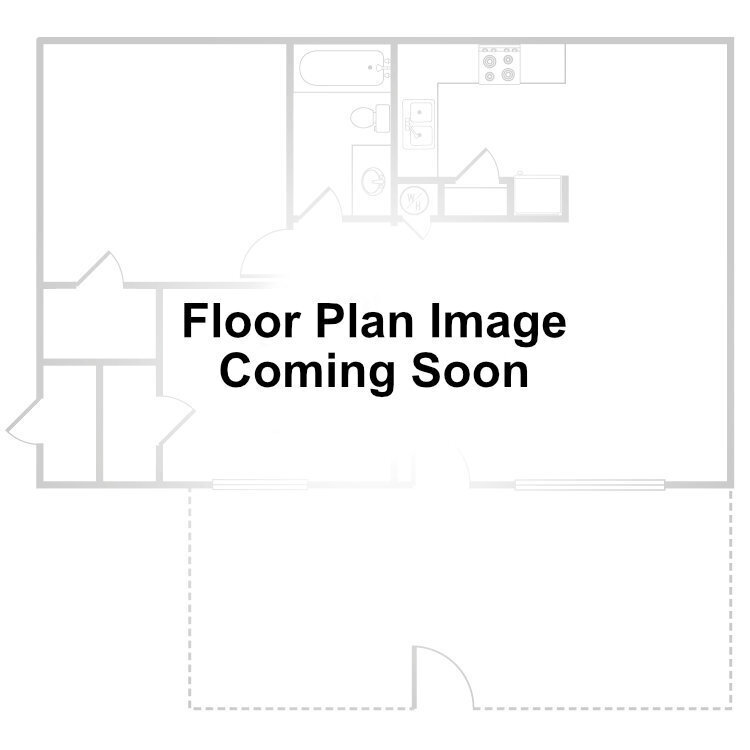
Building 4
Details
- Beds: 3 Bedrooms
- Baths: 2
- Square Feet: 1485
- Rent: Call for details.
- Deposit: Call for details.
Show Unit Location
Select a floor plan or bedroom count to view those units on the overhead view on the site map. If you need assistance finding a unit in a specific location please call us at 662-323-8610 TTY: 711.

Amenities
Explore what your community has to offer
Community Amenities
- 24-Hour Courtesy Patrol
- Access to Public Transportation
- Cable Available
- Easy Access to Shopping
- On-site Maintenance
- Pet Friendly
- Professional On-site Management
- Public Parks Nearby
- Shimmering Swimming Pool
- Short-term Leasing Available
Apartment Features
- Air Conditioning
- All-electric Kitchen
- Balcony or Patio*
- Cable Ready
- Carpeted Floors*
- Ceiling Fans*
- Central Air and Heating*
- Dishwasher
- Microwave*
- Mini Blinds*
- Refrigerator*
- Tile Floors
- Vertical Blinds*
- Walk-in Closets*
- Washer and Dryer Connections*
- Washer and Dryer in Home*
* In Select Apartment Homes
Pet Policy
Pets Welcome Upon Approval. Breed restrictions apply. Limit of 2 pets per home. Maximum adult weight is 40 pounds. Non-refundable pet fee is $400 plus $100 for a second pet. Monthly per rent of $25 will be charged per pet. Pet Amenities: Bark Park Pet Waste Stations
Photos
2 Bed 2 Bath

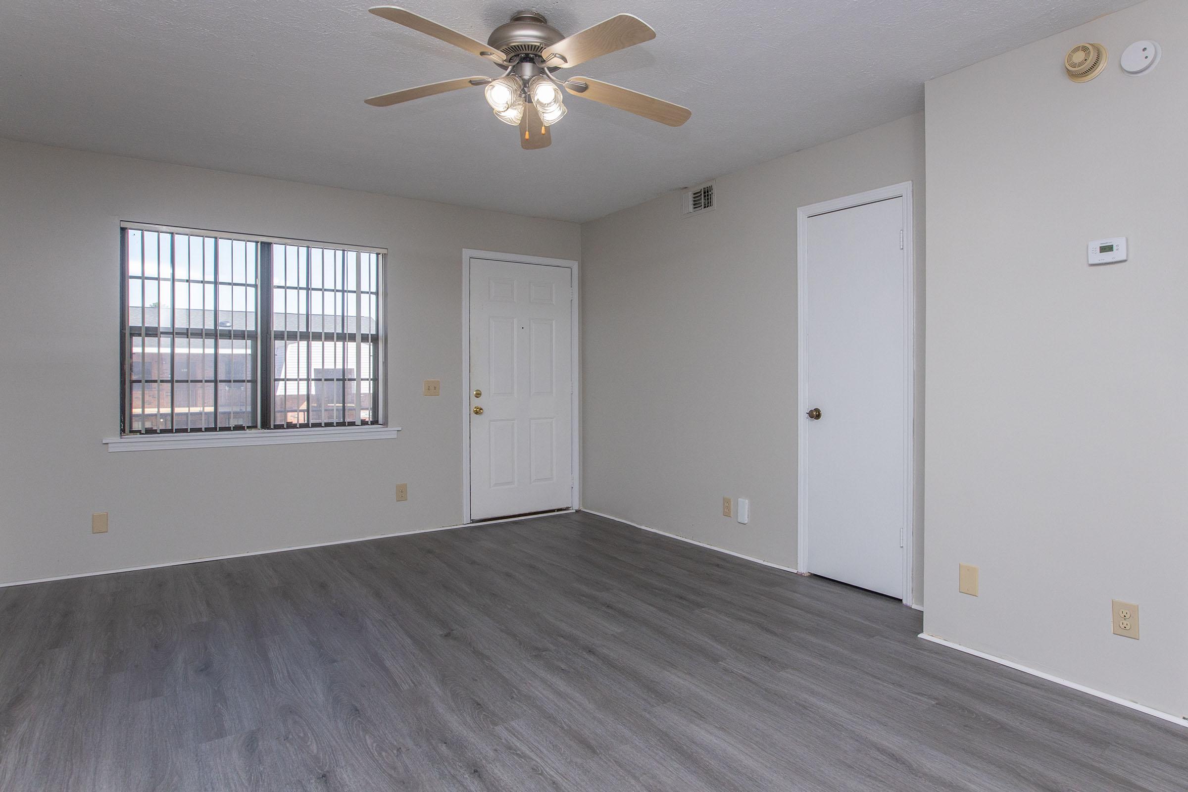









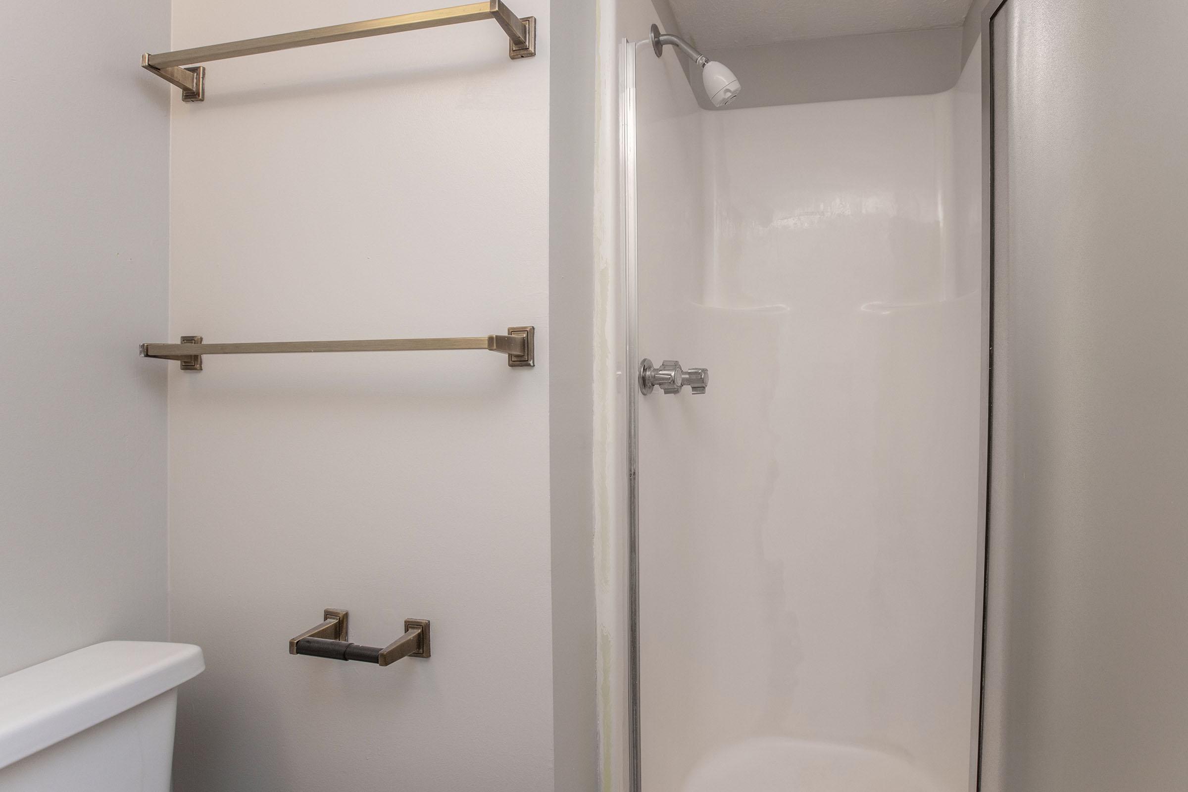



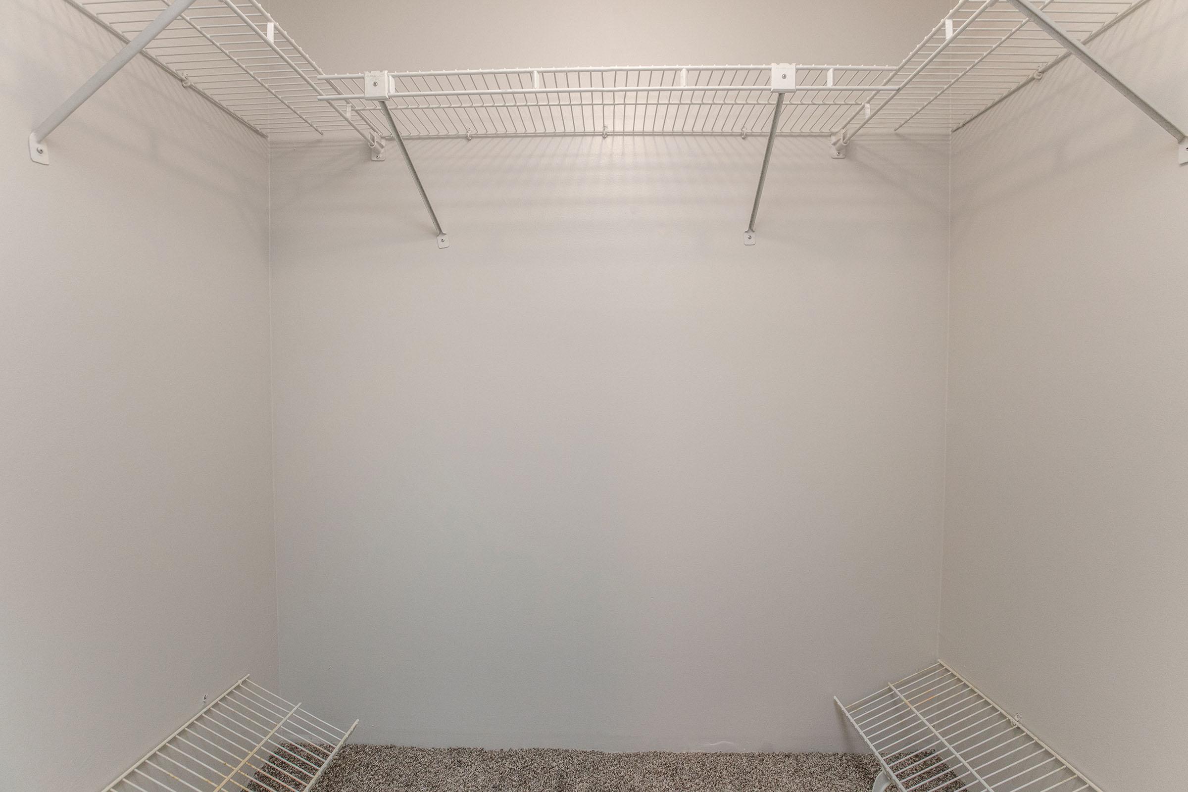
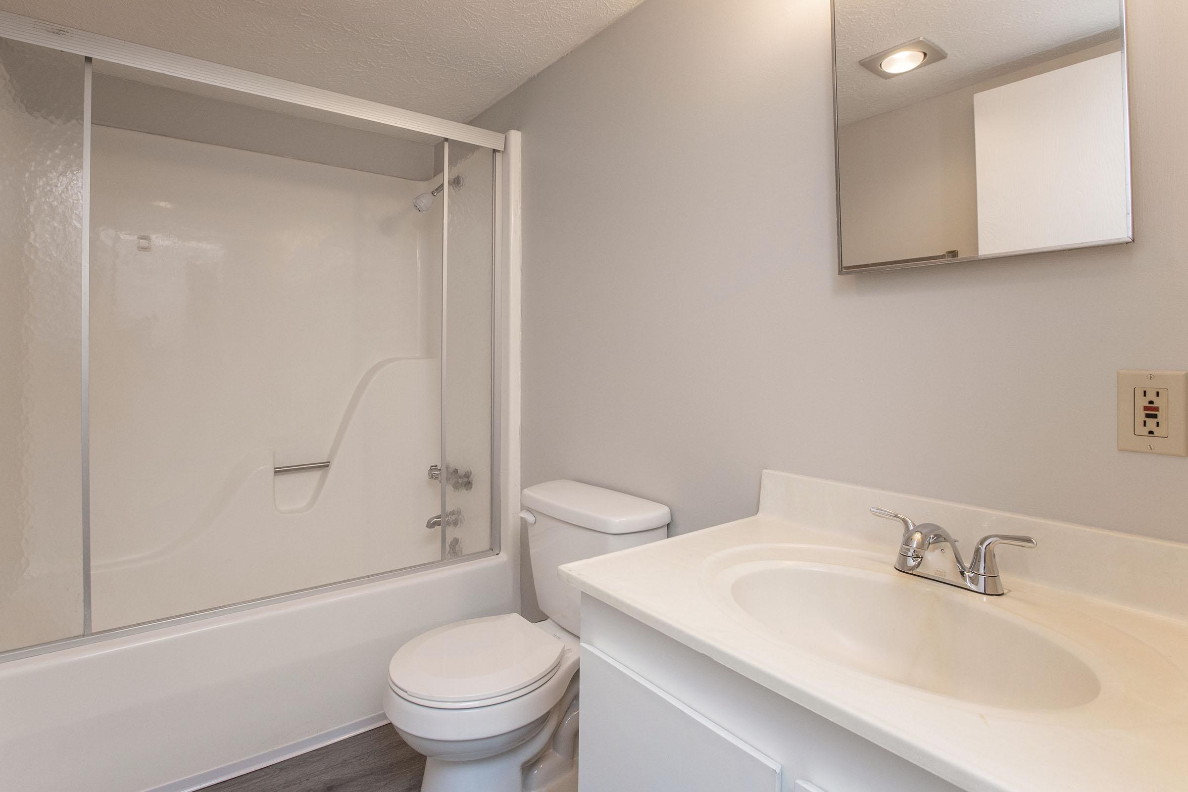


Community Amenities
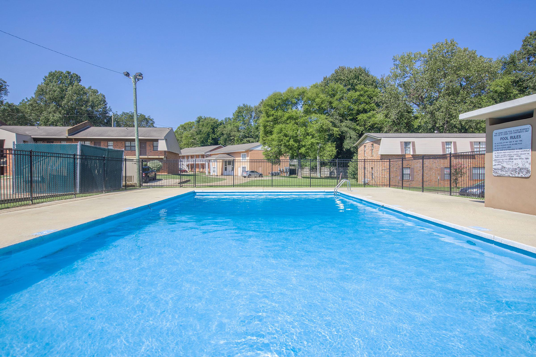
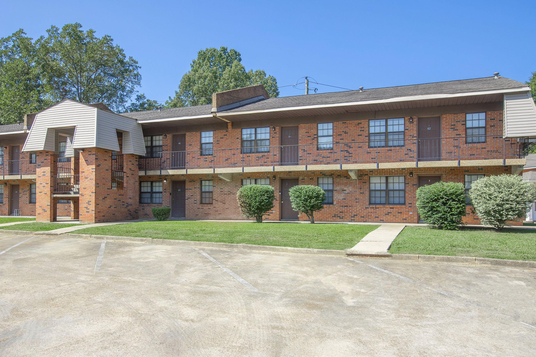
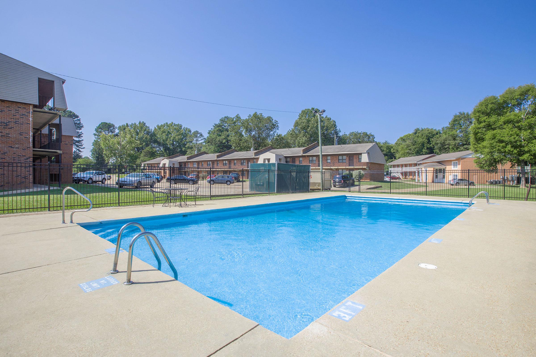
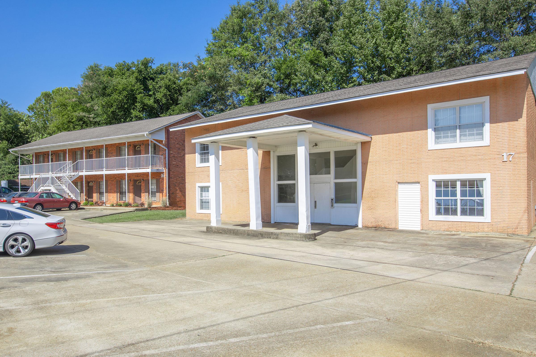
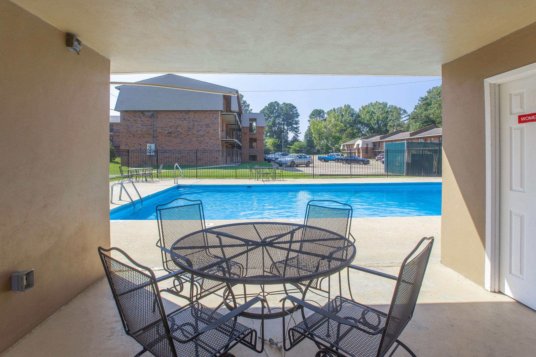
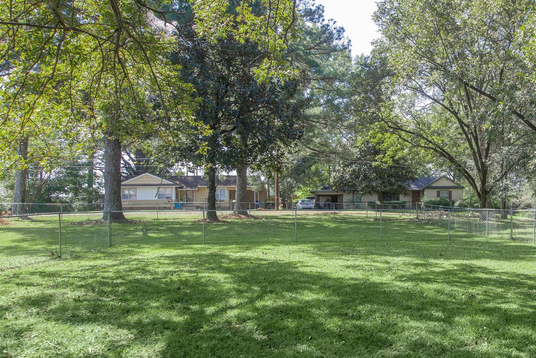
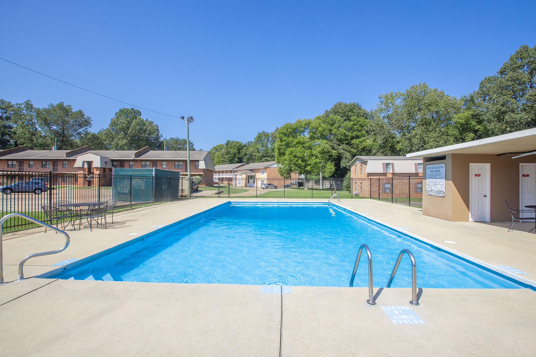
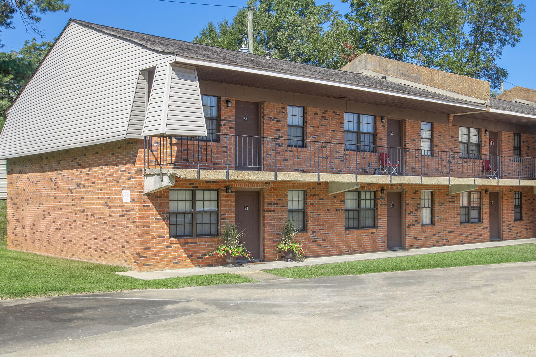
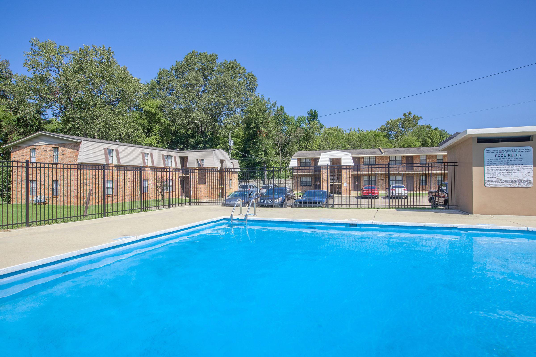
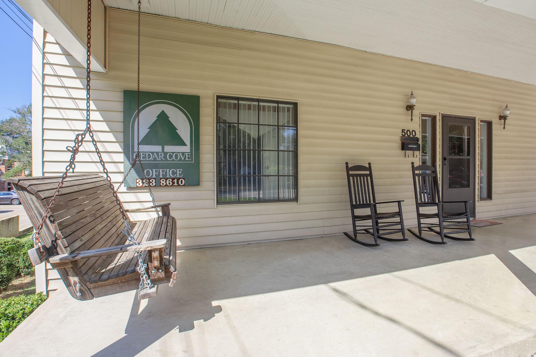
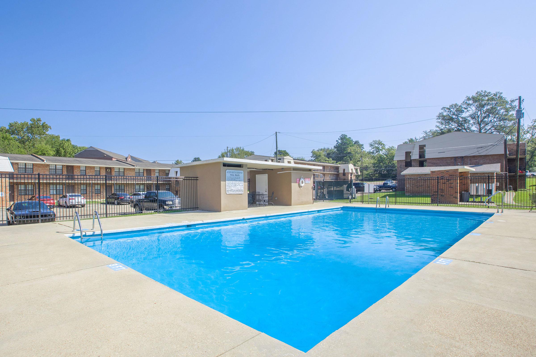
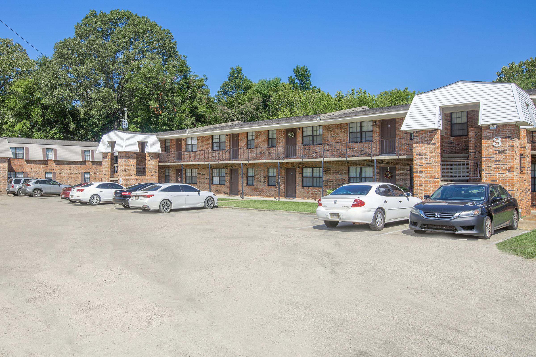
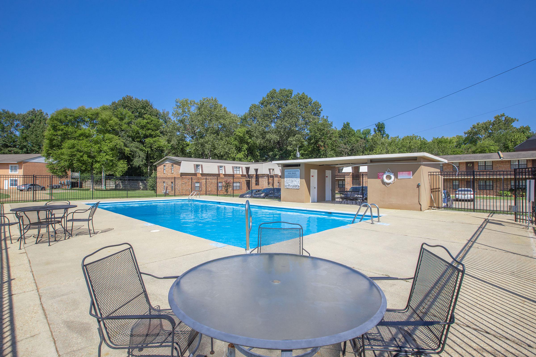
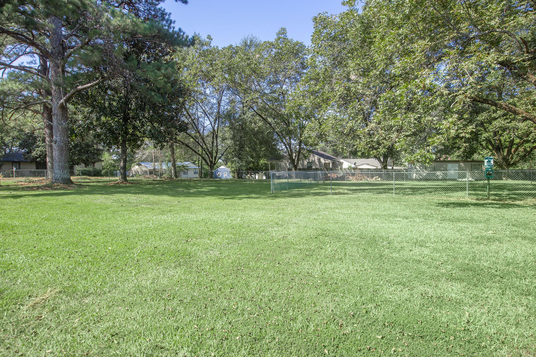
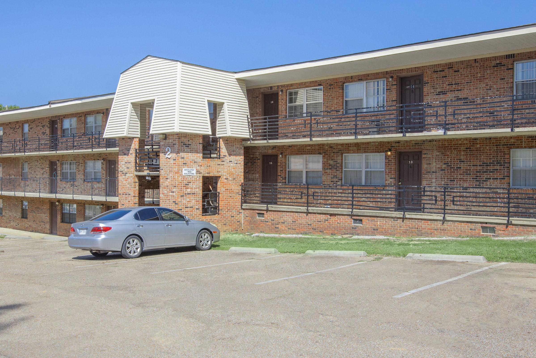
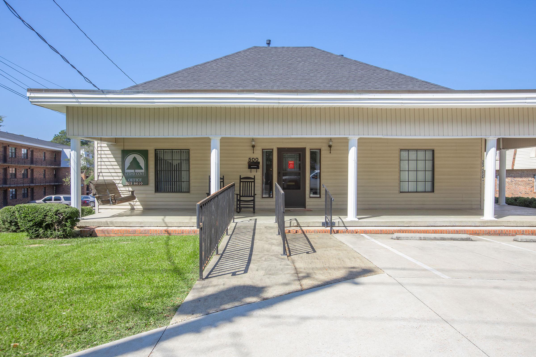
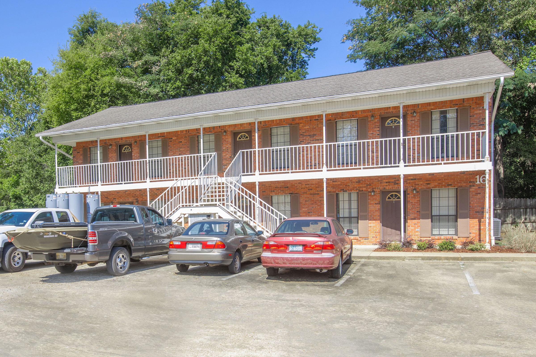
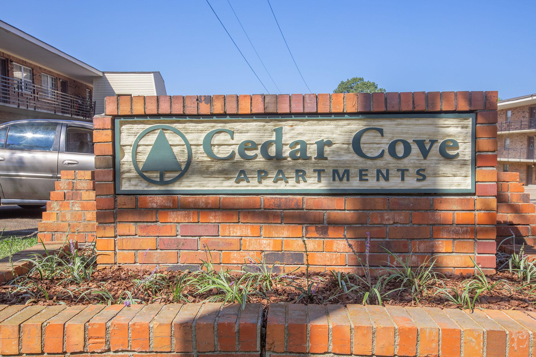
Neighborhood
Points of Interest
Cedar Cove Apartments
Located 500 Louisville Street Starkville, MS 39759Bank
Bar/Lounge
Cinema
Elementary School
Fitness Center
Golf Course
Grocery Store
High School
Mass Transit
Middle School
Park
Post Office
Restaurant
Salons
School
Shopping
Shopping Center
University
Yoga/Pilates
Contact Us
Come in
and say hi
500 Louisville Street
Starkville,
MS
39759
Phone Number:
662-323-8610
TTY: 711
Fax: 662-323-8639
Office Hours
Monday through Friday: 8:00 AM to 5:00 PM. Saturday: 10:00 AM to 2:00 PM. Sunday: Closed.